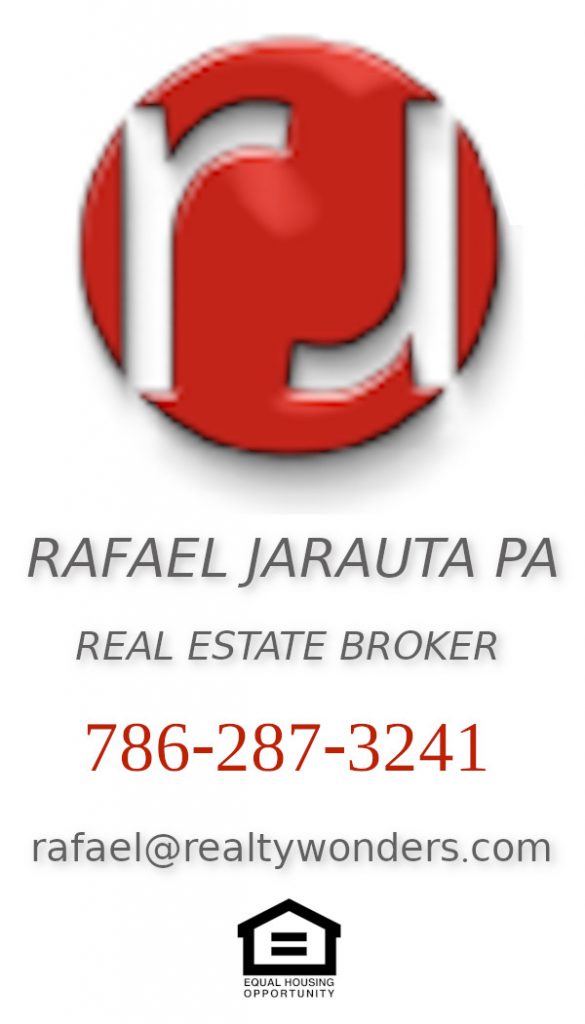| RESIDENTIAL FEATURES Fully finished and furnished residences thoughtfully curated by award-winning design firm, Shim Projects Floor to ceiling glass windows with custom window treatment All residences feature balconies Finished flooring on all residential interiors and balconies Kitchens and bathrooms feature custom Italian cabinetry and counters Innovative household appliances by Smeg featuring: Speed oven, Integrated paneled refrigerator/freezer, Dishwasher Top-of-the line, separate, in-unit washers and dryers Fully built-out, generous closets Hansgrohe bathroom fixtures, features and accessories in matte dark finish | BUILDING FEATURES & AMENITIES Elegant porte-cochère with 24-7 valet service upon entry Mid-century modern-inspired interior finishes and furniture in residential lobby with 25’ ceiling heights Ground floor bistro and bar helmed by GPG Hospitality, one of New York City’s premier restaurateurs Secure bicycle storage in enclosed and air-conditioned space Pet Lounge – Pet bath station to cater to furry residents Centrally-located personal storage for all owners Luxer One Package Room featuring a tech-forward, contactless digital package delivery system, cold storage and dry-cleaning service Fully integrated ButterflyMX digital property access system offering secure, smart and convenient video intercom solutions | VERDE – THE ROOFTOP Two-story, double-height amenity area encompassing over 20,000 SF of interior and exterior recreational uses featuring 360-views Private club suite with game tables Entertainment chef’s kitchen Media Room & Library with expansive cultural offerings Greenhouse, an urban oasis featuring soothing greenery and plants year-round to relax and unwind at your leisure |
| FITNESS BY HOMAGE World-class state-of-the art fitness center with indoor gym designed by HOMAGE Fitness featuring: Yoga/meditation Private training rooms Sunrise terrace with stunning views | FIRST-OF-ITS-KIND ROOFTOP DECK 75-foot resort-style lap pool, Hot hydrotherapy bath and oversized swim-spa, North-facing private rooftop movie theatre experience Grill & Chill on the Sunrise and Sunset Decks Outdoor Game Lawn | WORK & PLAY Partnering with a NY/LA based workspace team to create a resident-only, concept which includes: Boardrooms with video conferencing and smart technology Spacious coworking space Exclusive private art and music events East rooftop coworking area with powered banquette seating and secluded pods shaded by wood trellises and pergolas |
These drawings are conceptual only and are for the convenience of reference. They should not be relied upon as representations, express or implied, of the final detail of the residences. Units shown are examples of unit types and may not depict actual units. Stated square footages are ranges for a particular unit type and are measured to the exterior boundaries of the exterior walls and the centerline of interior demising walls and in fact vary from the area that would be determined by using the description and definition of the unit set forth in the declaration (which generally only includes the interior airspace between the perimeter walls and excludes interior structural components). Note that measurements of rooms set forth on this floorplan are generally taken at the greatest points of each given room (as if the room were a perfect rectangle), without regards for any cutouts. Accordingly, the area of the actual room will typically be smaller than the product obtained by multiplying the stated length times width. All dimensions are approximate and may vary with actual construction, and all floor plans and development plans are subject to change.



